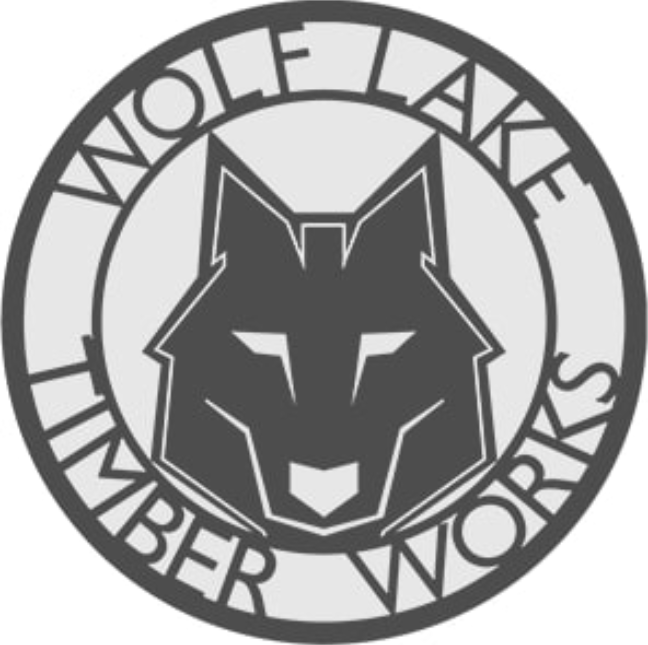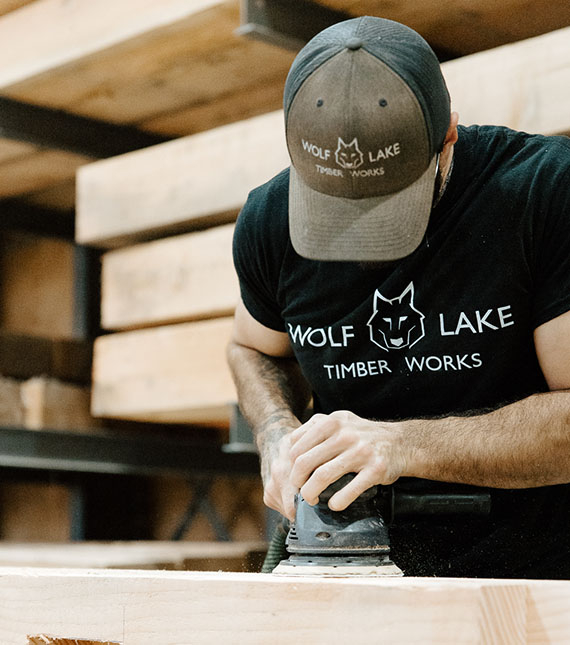 |
We collect basic website visitor information on this website and store it in cookies. We also utilize Google Analytics to track page view information to assist us in improving our website. |
CONTINUE |
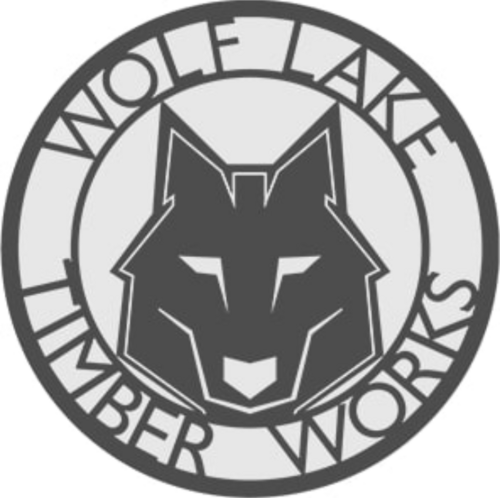 |
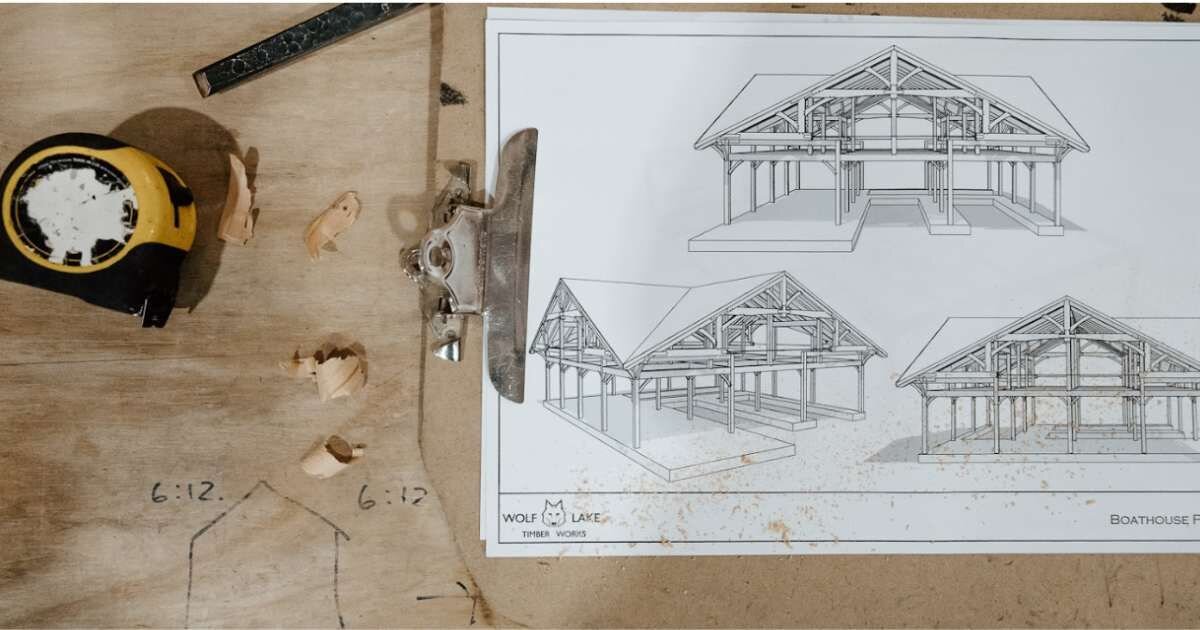
Timber frames – our specialty, our craft, our bread and butter. These beautiful structures can serve many purposes. In this blog post, we're going to explore timber frame construction as a whole, how it works, and how we make some of the world's most impressive timber structures.
Timber frame construction is a technique of building customized structures out of wooden frames and panels. Timber framing has been around for thousands of years, speculated to have originated around 500 BC or earlier, and has been used throughout history by several cultures.
Today, the craft has been perfected and has a particular appeal to the modern-day desire for sustainability and eco-friendly construction.
There are many benefits that come with timber construction, such as its long-term durability, customization, sustainability, and of course – its stunning aesthetic.
This post is going to break down the primary functions and applications of timber frame construction so you can get a feel for why your next timber frame construction project is worth the investment.
There are several respected forms of timber frame construction, and the method and materials are determined by the project.
Traditional timber framing and post and beam construction are both respectable forms of timber framing, but there are some key differences between them. Traditional timber framing utilizes large wooden timbers, with joints such as mortise and tenon, which are pinned together using wooden dowels.
This technique dates to a time before nails or screws existed, when materials like metal fasteners would have been prohibitively expensive. The result is a frame built entirely from wood, relying on craftsmanship and time-tested joinery to create a strong, lasting structure.
Post and beam construction also uses large timber for the frame but relies on modern fasteners like steel plates and bolts to connect the vertical posts to the horizontal beams. This method provides more efficiency and a faster build, as it allows for more straightforward assembly compared to traditional joinery.
It’s important to note that the term "timber framing" in North America specifically refers to framing with large timbers—typically 8x8 posts or larger—while conventional framing (or "stick framing") involves smaller dimensional lumber like 2x4s and 2x6s.
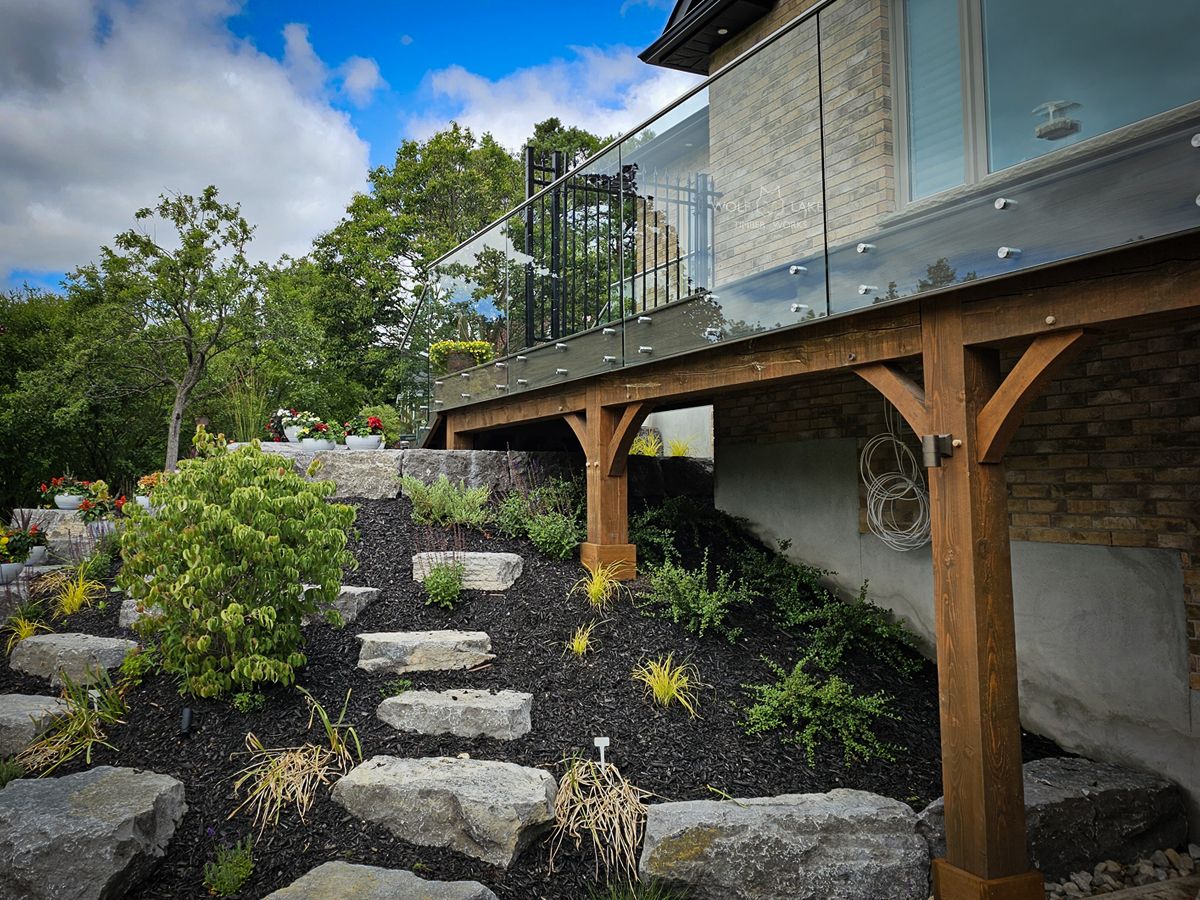
A-frame timber construction takes on a very recognizable style that is best known for its steep, sloped roofline that forms that identifiable "A" shape connecting at the peak. It requires minimal internal support and works great for structures that have a lot of open-concept spaces.
Timber Framing with structural insulated panels is a modern adaptation of timber frame construction that combines SIPs, which refer to panels made from an insulated layer then situated between two boards providing structure. This maximizes the ability to insulate the structure, thereby increasing energy efficiency. This is a great option for people whose focus is saving energy and keeping space warm – but isn't as applicable for outdoor, open structures.
Timber-framed log construction combines the timeless appeal of log buildings with the strength and precision of timber framing. In this method, logs are used as the primary structural material rather than milled (square) timber, and the logs are joined together using traditional timber framing techniques like mortise-and-tenon joints.
More commonly used as a traditional European construction style popularized in Germany, France, and England. It features exposed timber framing on the building's exterior and spaces between the timber frame filled with brick, plaster, or wattle and daub. It's highly resistant to outdoor elements and is an efficient use of timber materials. Plus, it's beautiful. Everybody wins.
This method of timber frame construction utilizes a stone/brick foundation to support the timber-framed upper structure, depending on the project requirements. It's commonly seen in older buildings, especially in regions that have easy access to stone.
This stone foundation makes the entire structure quite stable and is of great use for more traditional houses, barns, and even churches. They're sturdy, do well in even harsh elements, and have an aesthetic appeal that combines stone and timber accents.
We’ve touched on some of the unique benefits of different forms of timber frame construction, primarily highlighting key features such as durability, stability, aesthetics, and practicality. But let’s dive a little deeper into some of the key benefits that come with timber frame construction:
Timber frame construction can be highly economical and fit within varying levels of budget, depending on what you’re looking to have built. As well, you can reduce the amount of time a project takes (such is the case with prefabricated structures, for example), making the building process easier.
In most regions, timber is accessible, fits within various budget options, is extremely versatile, and can be processed, transported, and assembled quite easily.
One of the main benefits of timber construction, other than the stunning product you’re left with, is the fact that it’s a very environmentally friendly form of construction. Timber frame structures can help lower your carbon footprint by reducing waste generation and utilizing abundant materials. Timber is a renewable resource that can be reused, recycled and biodegradable.
Timber holds onto carbon and greenhouse gases, meaning the trees it comes from, very literally help clean the air before they are processed. Many timber users replenish these trees to keep the supply going while also adhering to sustainability principles. These structures can also hold heat well and last in the long term, meaning energy savings for homeowners.
Something rarely considered about timber frame construction is the health and safety benefits. Both the structure users and workers benefit from the use of timber as it's a completely natural, organic material that doesn't just create a warm and cozy environment, it's also a lot safer than many other building materials. It's renewable, naturally fire-resistant, and non-toxic, making it a more sustainable and safe option.
If you’re going to invest in a construction project, you want to make sure you’re receiving a product you LOVE. There is a great deal of customization when it comes to timber, whether you want to simply add accents to your existing build, build a home structure featuring timber, or even have an outdoor timber structure created to your specifications.
Timber structures are beautiful and timeless, as they hold up in a variety of climates and can last years with light maintenance. These structures are built to last and can be made into charming additions to your next construction projects. Wolf Lake Timber Works has worked on several timber projects, and you can see some of our stunning work on the portfolio page of our website.
Wolf Lake Timber Works is built on a passion for timber framing and a desire to create something beautiful. Launched in 2018 by Kaine Laursen and Mike Spohn, their combined years of experience formed the foundation of Wolf Lake Timber Works. Since its inception, Wolf Lake Timber Works has welcomed six amazing team members and opened doors in West Peterborough, Ontario.
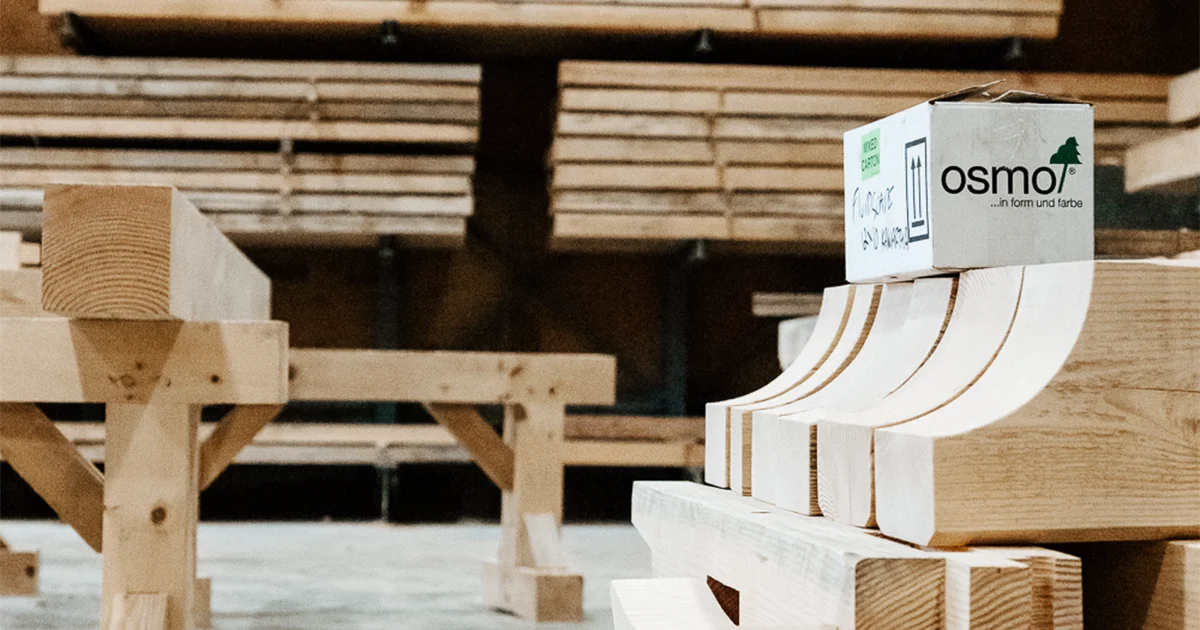
#1 Grade: This refers to a high-quality grade of wood, meaning it's structurally strong and free of defects.
Rough Sawn: The timber is cut to its full size without being planed or smoothed, which preserves the texture and grain of the wood.
Free of Heart Centre: The timber is cut to avoid the central part (heart) of the tree, which can have defects or weaknesses, ensuring stronger and more durable wood.
Douglas Fir: A species of wood known for its strength and versatility, commonly used in construction.
J-Grade: A quality grade for dimensional lumber, often used for structural purposes.
T&G (Tongue and Groove): A type of joinery used for flooring or decking, where each board has a tongue (a protruding edge) that fits into the groove of the adjacent board, creating a secure and seamless surface.
If you have any questions, need more information, and want to know what your next timber project could look like, contact us today.
