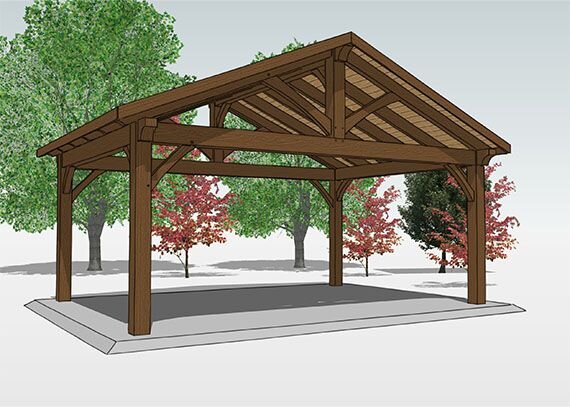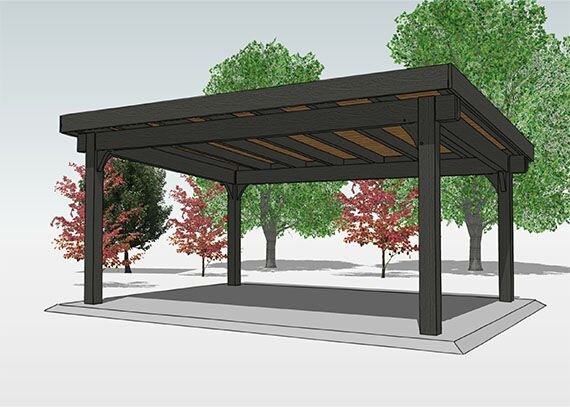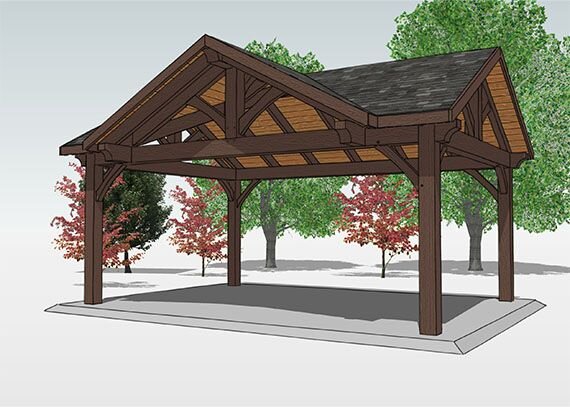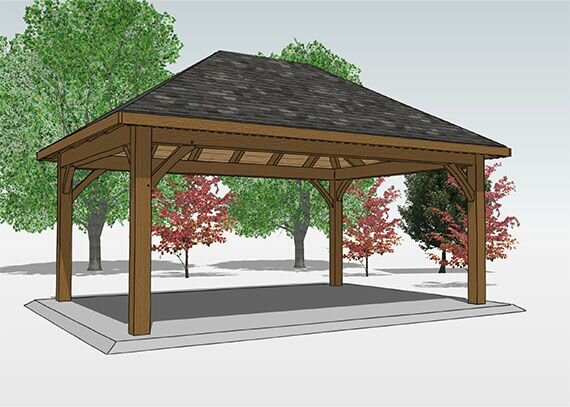Frequently Asked Questions
What is the cost of a timber frame gazebo or pavilion?
Timber frame construction is a premium choice, reflecting unparalleled craftsmanship and enduring beauty. The investment in your timber frame structure will naturally vary depending on the scope and intricacy of the design. We understand that every project is unique, which is why we offer a range of options to suit different budgets and design concepts, all without ever compromising on quality.
Every timber frame gazebo and pavilion project includes initial design consultation and 3D modeling, detailed shop drawings, as well as hand-cutting, staining, finishing, and fit-testing, and delivery of your premium Douglas-fir timber frame.
For a detailed estimate on your specific project, we encourage you to contact us directly. We'll discuss your vision, explore design possibilities, and provide a detailed breakdown of costs.
Request Your Personalized Estimate
Do you ship to my area?
We proudly serve clients throughout North America. For our local partners, we handle delivery personally, ensuring your timber frame arrives in pristine condition. For projects further afield, we have established relationships with trusted shipping partners and will work closely with you to coordinate a safe, efficient, and cost-effective delivery process. Distance is no obstacle to bringing the timeless elegance of timber frame construction to your project.
Why should I choose a timber frame gazebo or pavilion for my luxury landscape design?
A timber frame structure instantly elevates any landscape, transforming it into an unforgettable oasis and gathering place for friends, family, and guests. The sheer presence of these structures, with their exposed joinery and the natural beauty of the wood, commands attention and admiration. They become the focal point, adding depth, character, and a sense of grandeur that simply can't be replicated with other materials. It is a way to set your builds apart.
Timber frame construction has a rich history, evoking a sense of warmth, heritage, and connection to nature. The look and feel of real wood possess a universal appeal that transcends fleeting trends. For new builds, it can add a sense of establishment that makes a house feel like a home immediately.
When properly cared for, your timber frame gazebo or pavilion will withstand the harshest weather conditions, including the temperature swings and seasonal changes common in areas like Ontario. This longevity translates to lasting value and, for landscapers, reinforces your reputation for building quality.
What is the typical lead time for a timber frame structure?
While our lead times vary depending on the complexity of the project and our current workload, we pride ourselves on our flexibility and commitment to meeting your deadlines.
We encourage you to contact us as early as possible in your planning process. This allows us to secure your spot in our production schedule and ensure a smooth, timely delivery. If you have a project with a specific deadline, let us know, and we'll work with you to make it happen.





