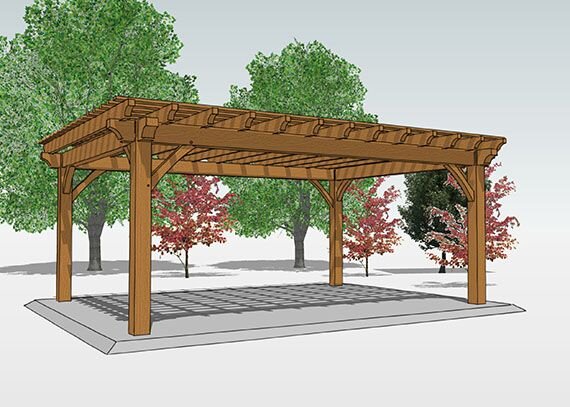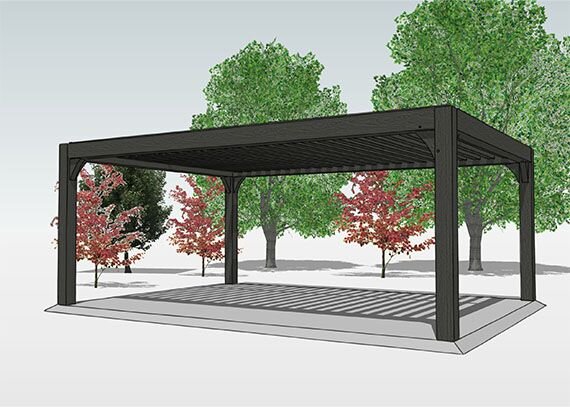 |
We collect basic website visitor information on this website and store it in cookies. We also utilize Google Analytics to track page view information to assist us in improving our website. |
CONTINUE |
Transform Your Backyard
Elevate your backyard experience with the timeless elegance of a timber frame pergola or trellis. These outdoor timber structures define a living space, provide dappled shade, and perfectly balance architectural sophistication with natural wood charm. Whether you’re looking for a shade structure by the pool, or a pergola situated in the garden, our standard designs bring depth and a focal point to a backyard landscape. Our pre-designed wooden pergolas are shown below, these can be built in any size or let them be your inspiration for your own custom timber structure. Learn more about the strength and versatility of timber in architecture from the Canadian Wood Council.
Enhance your backyard living space with a hand-crafted timber frame pergola or trellis.

Hand crafted from premium quality Douglas fir timber; our Highland pergola seamlessly marries the rustic charm of timber with a traditional pergola style. This wood pergola design features joists running one direction, with shade slats running perpendicular to create a lattice that provides shade to the area below. Enhance your outdoor living space with the addition of a traditional timber frame pergola.

With clean lines and a minimalist style, our Caygeon pergola model perfectly blends modern pergola design with natural wood elements. This contemporary pergola design features a post and beam frame that houses tightly spaced timber joists running in a single direction, shading the area below and creating a defined space below to host and entertain.
Our standard timber frame pergola designs have been created to be easily incorporated into backyard landscape designs or existing outdoor living spaces. Both our Highland, and our Caygeon models can be built in any size and can be customized to suit your projects needs.
Each and every Wolf Lake timber pergola features the following:
#1 grade, rough sawn, free of heart centre, Douglas fir timbers
8x8 timber posts (upgrades available)
All timbers sanded and pre-stained
Authentic mortise and tenon joinery
No visible hardware connecting timbers together
A set of drawings to show dimensions and material sizes
Delivery and/or installation
![]()
FREE ESTIMATE
Let’s discuss your vision. Whether it be a photograph, sketch or architectural plan, we can make it a reality while keeping it within your budget.
![]()
3-D MODEL DRAWINGS AND ENGINEERING
We create a concept based on your vision and use 3-D model drawings to ensure everything matches your expectations. We then provide stamped, engineered shop drawings for your structure.
![]()
PREFABRICATION
The build begins in our shop where our skilled tradesmen hand cut, sand, and stain each piece of your structure to our highest standards.
![]()
DELIVERY/INSTALL
If you choose to have us install, our experienced crew will assemble your timber structure. Watch as your vision becomes a reality in as little as one day.